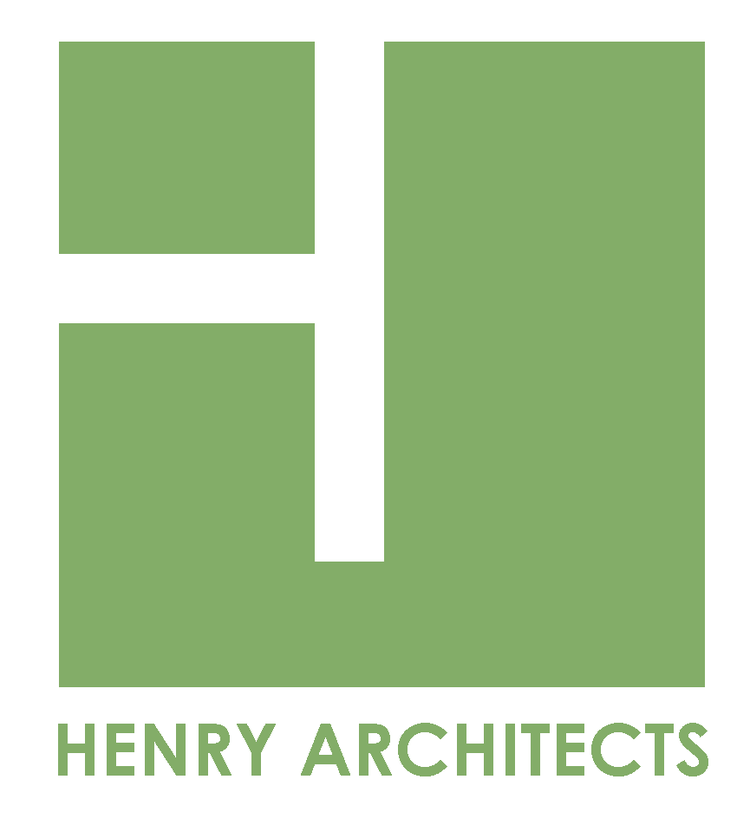Architectural Design
STEPS OF THE DESIGN PROCESS
Preliminary Meeting
A 1-hour meeting in person at our office, on-site, or via Zoom or phone call. You decide if you would like to work with us, and we determine whether your project is a good fit (scope, schedule, budget) for Henry Architects.
If we are a good fit, we will provide you with a proposal, followed by a Contract for Architectural Services, to be returned with a prepaid retainer. We will discuss with you a probable schedule for deliverables for design services.
As-built Measure & Schematic
Design
We measure existing conditions and input them into the computer as a base to develop the plans from. We then develop floor plans, schematic interior and exterior elevations that re-envision the space. We request your feedback and approval of these plans prior to Design Development.
Design
Development & Construction Documents
Design Development documents schematically indicate building systems including electrical, mechanical and structural systems and may include refined floor plans, exterior elevations, and interior building sections. We again request feedback and approval prior to Construction Documents Phase.
A Permit Set of Construction Documents is then developed for contractor bidding, culminating in 2 sets of Architect-stamped permit drawings.
Project Modeling
& Rendering
Our team specializes in a variety of rendering and modeling techniques, including traditional hand-drawing and model-building, 3D modeling software, Photoshop realism and video spatial visualization. These services are chosen according to the requirements of each project, and can also be requested specifically.
Materials, Lighting
& Interiors
We enjoy working on many aspects of a project, from sizing roof beams to choosing tiles, lighting fixtures, and flooring and wall finishes. We also connect with specialty contractors to bring these elements to your project at the highest levels of professionalism and quality.
Lighting Designer Joseph Barron






