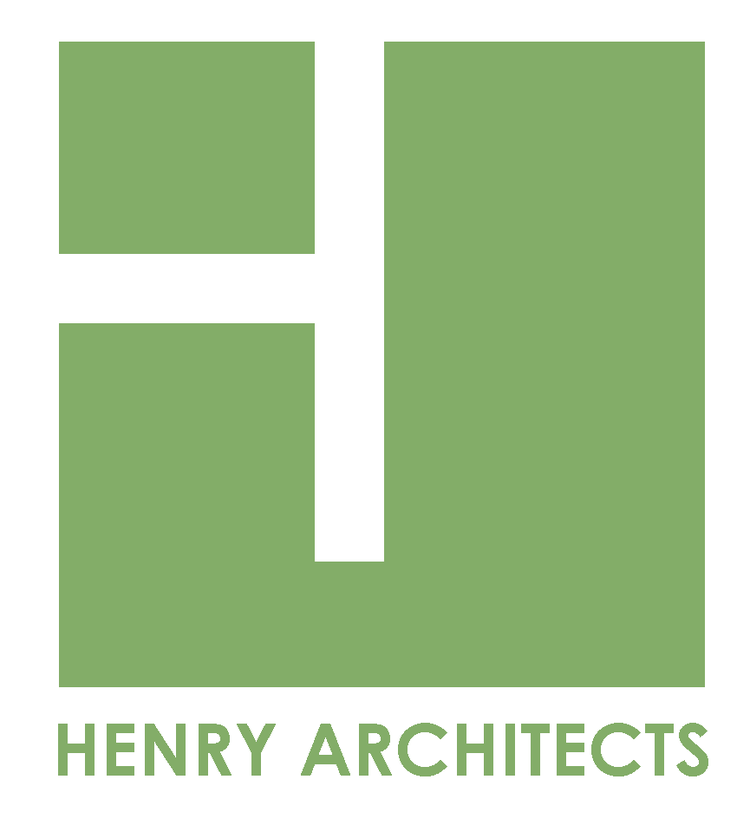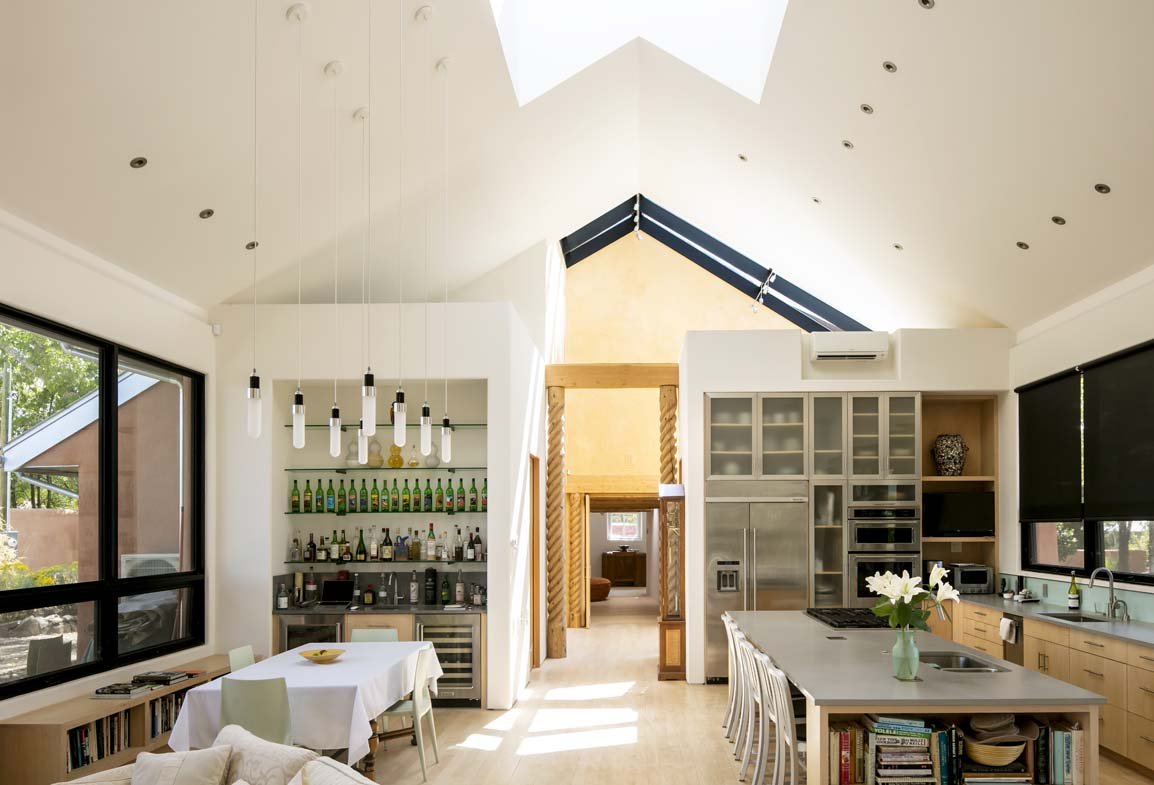
La Casa Del Maguey home addition

Bedroom-to-solarium transition

Living room with custom lighting

Custom lighting in dining room
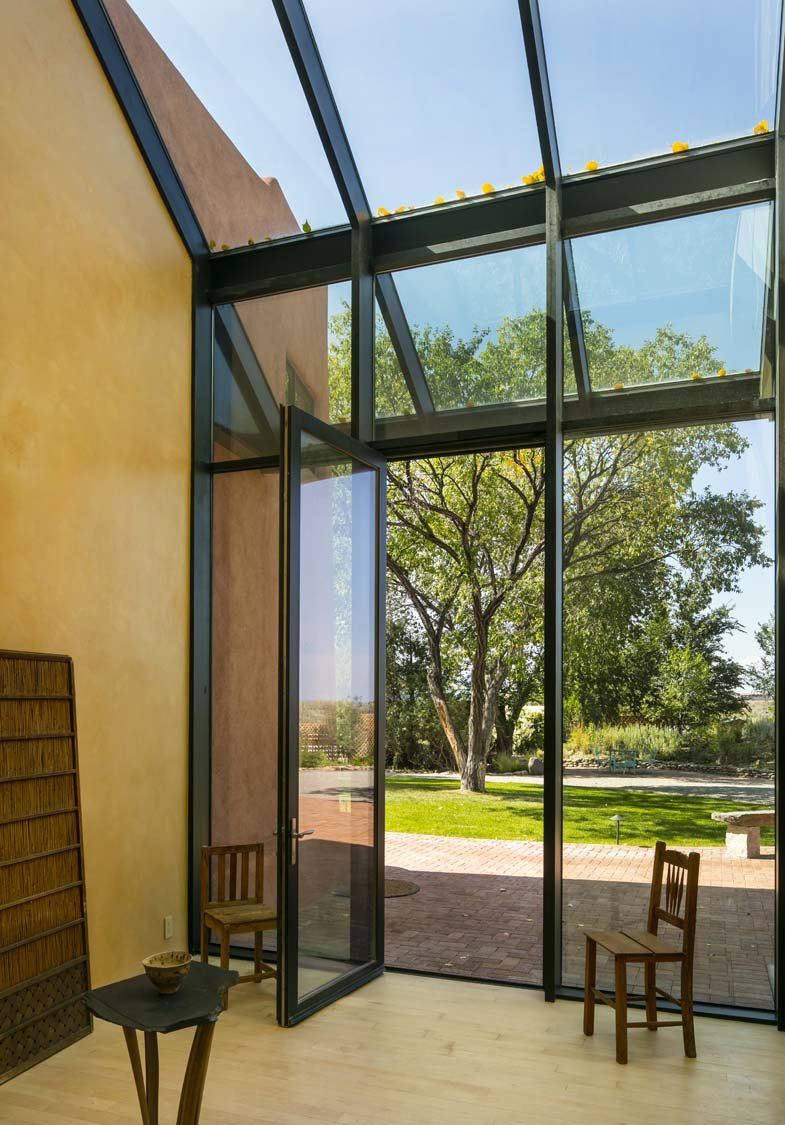
Connector with glazed windows

Custom wood casework uniting old and new

Sustainable features include natural ventilation, direct gain passive solar heating, and extensive use of natural daylight.

Abundant natural light from large overhead skylights and storefront glazing offers ever changing displays of shadows and enables the home to be an active sculpture formed from the sun, clouds, and shadows from the mature cottonwoods peaking though the ridge skylight.

Master Bath

Bedroom - custom inset shelving

Renovation of existing adobe with latilla ceiling

Warm wood elements interact with contemporary architecture in private gallery

Renovation of studio

Old Kiva fireplace
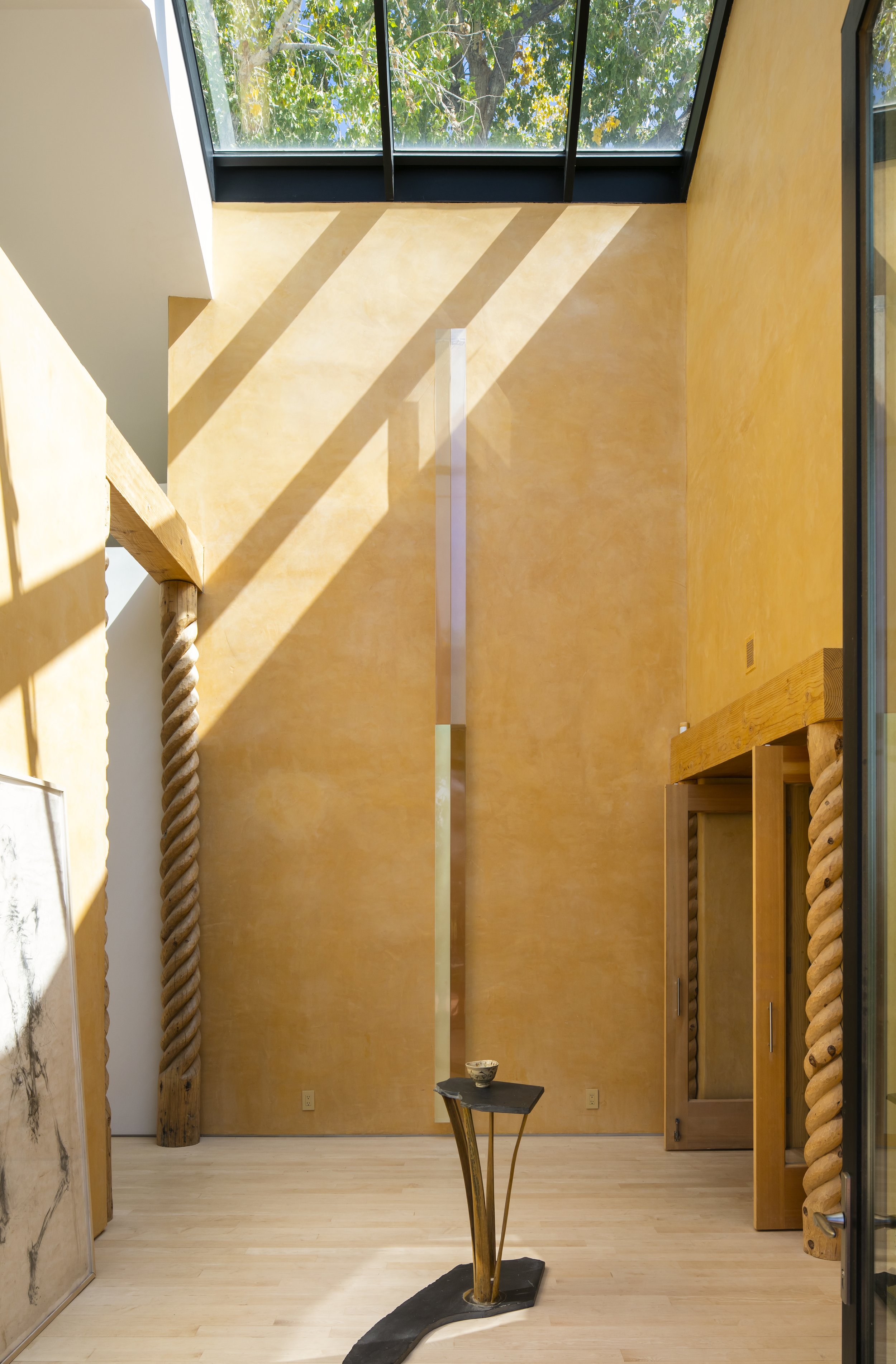
Solar connector between new and old architecture with contemporary art

Exterior of new renovation with brick patios and Modern landscaping
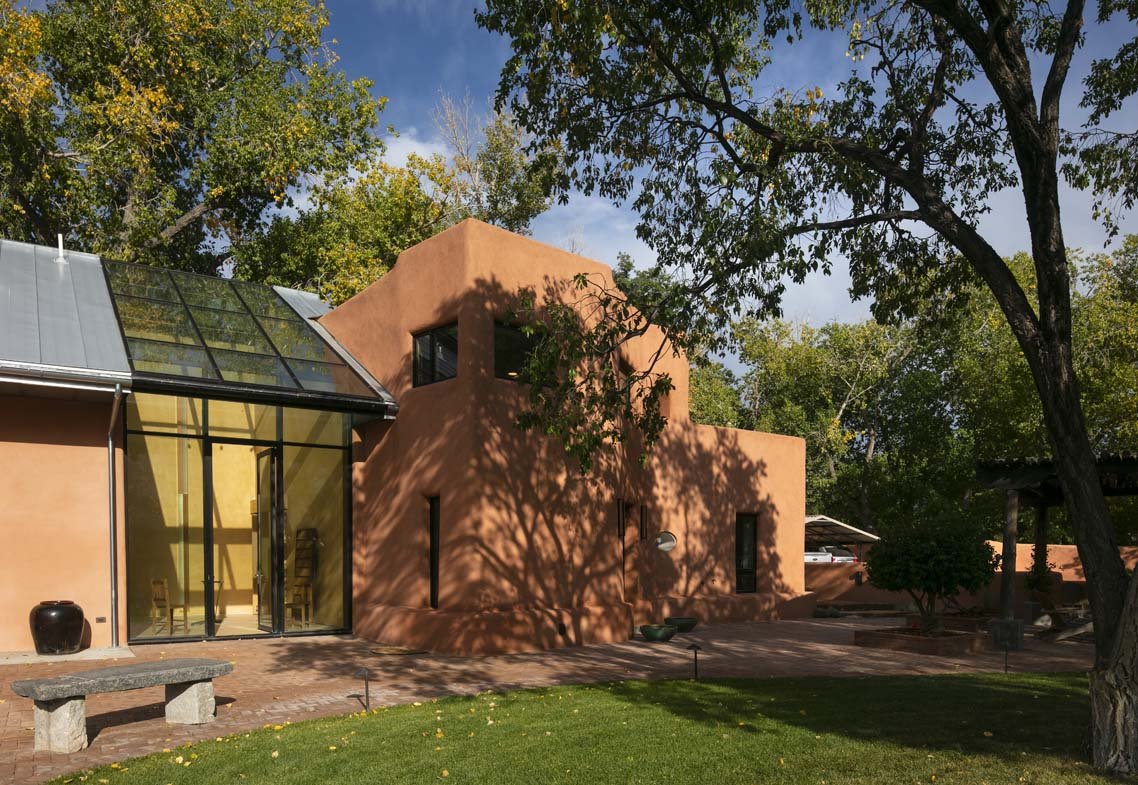
Solar connector - Exterior view

Renovation of existing structure
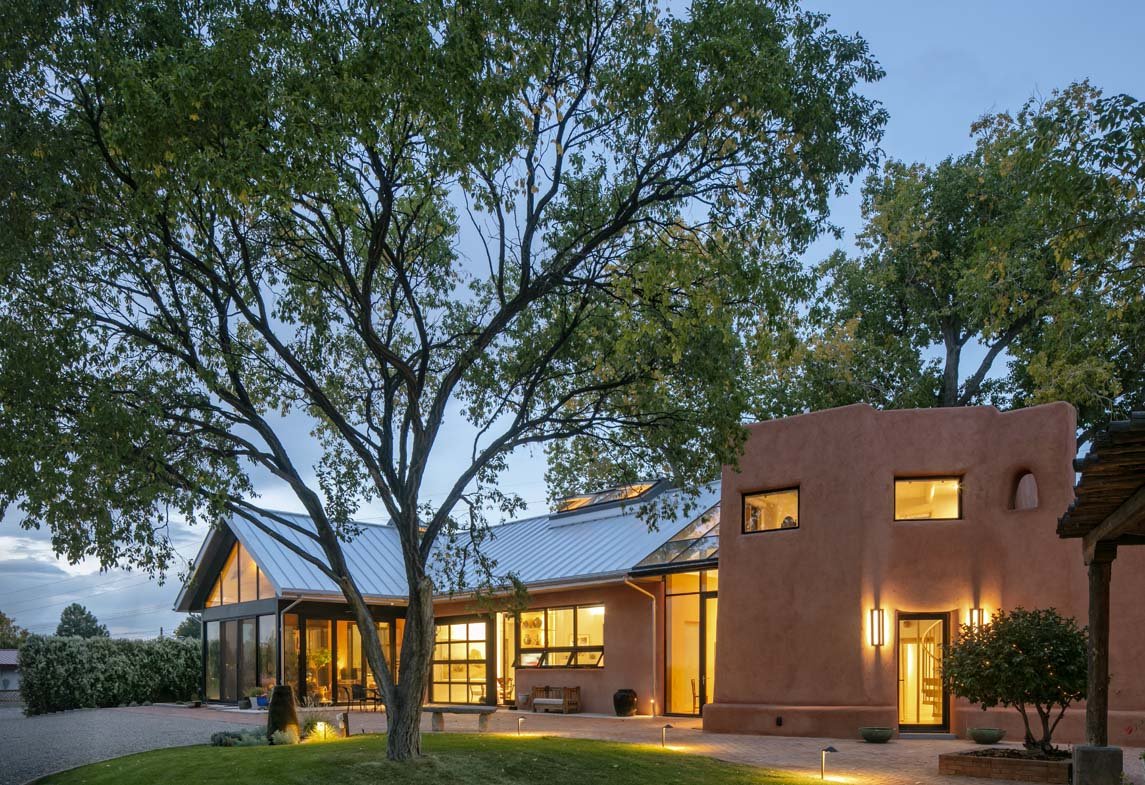
Landscape by night

Illuminated home by night showcases contemporary and traditional architecture

Overhead glazed doors in the Solarium and Kitchen/ Dining areas allow the owners to display their collection of vintage automobiles within the home.

Balance and simplicity in architecture and landscape



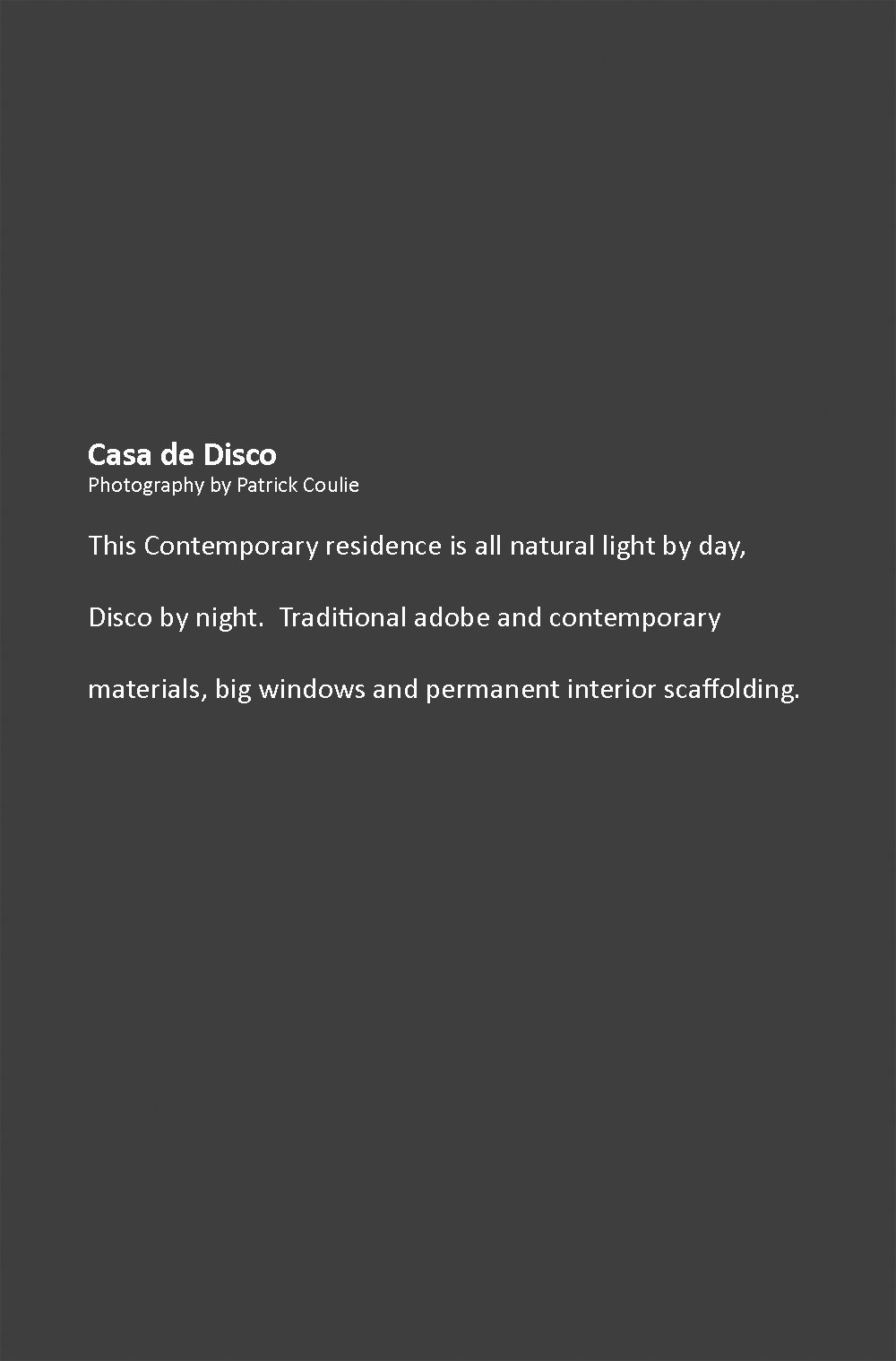

Sliding doors, recessed ceiling skylights bring stunning natural light to a contemporary space

Sanded vigas, light hardwood, and steel I-beam converge

Traditional meets modern in this cozy dining room

Kiva fireplace with wrapping banco and wood shelf

Wood detailing

Custom lighting modernize the kiva fireplace

Custom lighting modernize the kiva fireplace
