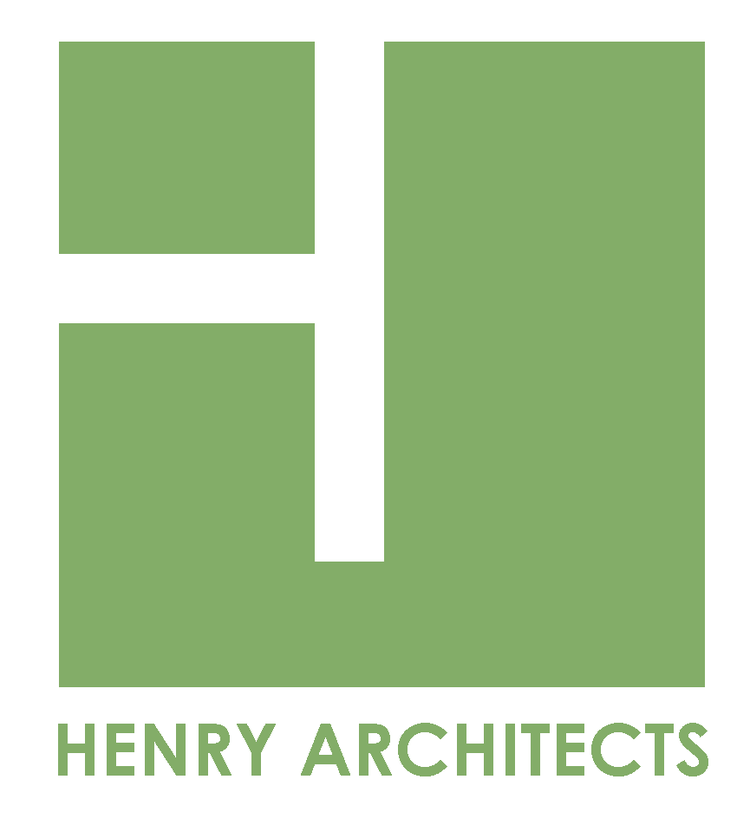

Anansi Charter School Middle School Expansion project

Labyrinth and playspace

The original building is a residential project designed by the office of John Gaw Meem. The addition works to cohesively create a safe, functional school that honors the existing architecture of the original home.

Classroom interior with hinged windows for maximum ventilation and temperature control

Skylight in main hall brings great natural light and solar gain

Library with high ceilings and skylights

Science lab

Portal with landscaped swale for stormwater management

Woodwork styled to match existing architecture on portales and posts

Rainwater catchment to underground cisterns. Other sustainable features include bermed architecture for temperature control


The architecture maximizes the natural qualities of the site and fits into the context of the rural New Mexican landscape.

Custom bathroom details for a range of heights

Board room update





